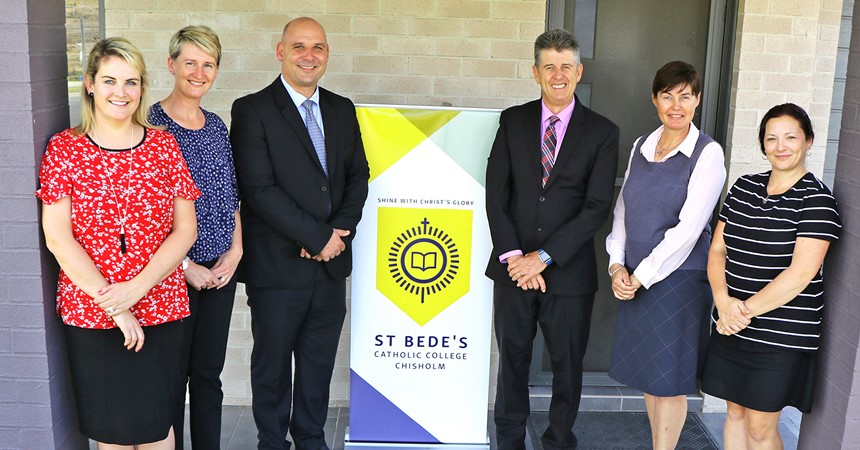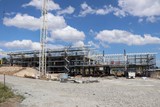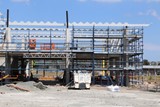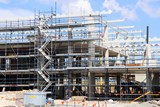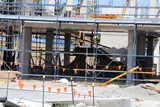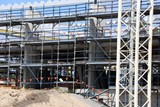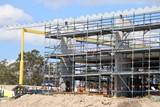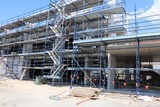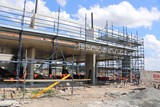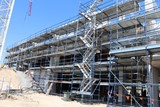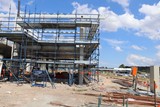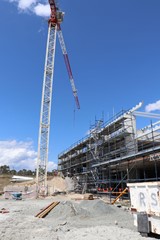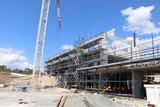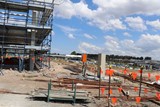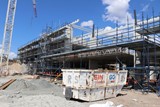“The building of St Bede’s will occur via a four-stage model, with four modern and uniquely designed buildings being interconnected via a multi-purpose enclosed walkway,” said foundation principal, John Murphy.
He said he expected the school’s first building, which will accommodate 420 students, is due to be completed by the start of the second term. Prior to that students will be taught in six demountables which can house 120 students and 10 teachers.
Elements of this stage one building works already complete include all structural concrete columns and floor slabs, all external foundations for external works and all in-ground services.
The second building is due to be completed by the beginning of 2020, the third building by the end of 2021 and the fourth - a hall – by the beginning of 2023. Once all four buildings have been completed, the school will be able to cater for up to 1200 students.
The experienced team from SHAC – a multi-disciplinary architectural and project management firm based in Newcastle – has managed and designed stage one works at the College, ensuring the project continues to run smoothly and without delay.
“Our framework is efficient, flexible and adaptable architecture provided through an open collaborative discourse with school communities. This opens up the opportunity for technology, innovation, sustainability and future-proofing to be incorporated into education facilities with an affordable and financially sound approach,” said SHAC architect, Elizabeth Brown.
NCB has continued with the completion of concrete slabs and column construction, with works now moving through the stripping of formwork and installation of structural steel. Following the installation of the Aramax roof system, services will start to be installed and framing and external wall construction will continue.
Works planned for the coming months include:
- commencement of the installation of the Aramax roofing system
- completion of the structural steel installation
- completion of car park surfacing, line-marking & signage
- commencement of Entry Plaza sandstone block walls, ramps and stairs.
The completion date for the building works at St Bede’s is currently estimated to be around the middle of April 2018, assuming the current favourable weather continues until the roof can be completed. The advantage of the large span Aramax roof system is that it is relatively quick to install and will almost immediately provide a fully protected environment for all other fit-out works to continue, regardless of any wet weather.
“The last few months of dry weather have allowed the contractor to push ahead quickly and seek to recover some of the time lost due to the very wet conditions that plagued the commencement of the project.
“North Construction is very collaborative in its approach and has worked closely with us to look at possibilities around shortening the program where possible. The decision to install a fixed crane for the project, for example, has become an additional expense and has assisted greatly in improving the efficiency of the build to date,” said CSO Facilities Manager, Geoff Whitnall.
“The opening of St Bede’s Catholic College early in 2018 will be a momentous occasion and the culmination of several years of educational planning.
“The significant growth in families seeking a secondary Catholic education in this region will finally be accommodated as the first cohort of Year 7 students commences its six-year journey and establishes the history of St Bede’s Catholic College, Chisholm,” said Mr Murphy.
To find out more about St Bede's, visit the website.
