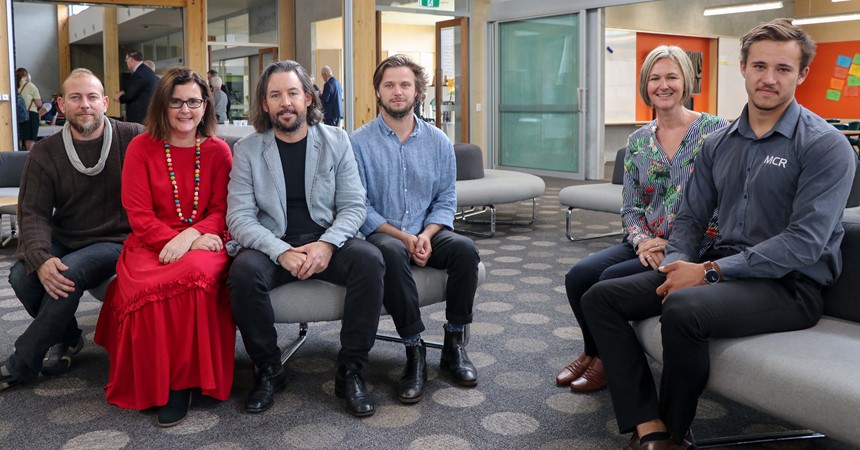Austin McFarland Architects is a regional practice with over 10 years’ experience in the education sphere and works across a wide range of school types including early learning, primary schools and secondary schools.
Our design work seeks to provide students and teachers with uplifting and dynamic learning spaces through innovation with light, volume, materiality and colour.
The design grew out of extensive consultation with the Diocese’s Facilities Team and St Clare’s educators, with a strong focus on accommodating a range of pedagogical approaches to teaching and learning including delivering, applying, creating and decision-making.
Our ideas of using the project to revitalise the greater campus of St Clare’s stuck a chord with the whole school community and the finished effect improves visibility, movement and gives a greater sense of connectivity throughout the school.
The inspiration for the design of the new Learning Centre at St Clare’s was to create a contemporary flexible learning environment where students can collaborate, learn and be creative.
The design features a cluster of vibrant classrooms and outdoor learning spaces around central flexible learning areas that can accommodate a range of pedagogical approaches to teaching and learning outcomes.
The extensive use of easy-to-use sliding glass doors allows connectivity between classrooms. The flexibility allows teachers to moderate the teaching spaces between classic cellular formation or connect with the adjacent classrooms or flexible learning areas by sliding open the doors to enable and promote co-teaching and non-traditional classroom and teaching pedagogies.
The range of furniture on offers allows students to study in either focused work areas or collaborative learning environments.
All the classrooms in the Learning Centre have open windows for natural ventilation and outlook and through manipulating the roof line of the building, daylight is brought into the heart of the building.
Large timber portal frames that bring in the warm tones of wood frame the large central flexible learning spaces. The timber frames are robust, bold and complement the cooler pallet of concrete and glass.
The spaces are provided with a high level of acoustic consideration and amenity, with sound absorptive ceiling throughout and performance glazing in the sliding doors, minimising the potential disturbance between classrooms, while allowing excellent visibility between and throughout.
The other intent for the design was to use the project to influence and revitalise the greater campus of the school.
By removing small elements of the built environment and allowing the outdoor spaces between the buildings to flow, previously disconnected buildings and circulation patterns have been brought together to generate new outdoor recreation and learning spaces. These new spaces compliment both the new and the existing classrooms of the site.
The new landscape works at the heart of the campus providing a wide array of active and passive elements for students at work and at play and has established a strong new tree planting scheme that can be extended throughout the greater campus.
The team of consultants each brought their extensive experience in designing buildings for education to help realise this highly regarded building and included:
- Landscape Architects: Terras
- Electrical Engineers: Electrical Projects Australia
- Hydraulic Engineers: PFCA McCallum
- Mechanical Engineers: Optimal
- Structural Engineers: Matrix Engineers
- Civil Engineers: MPC Engineers
- Acoustic Engineer: Reverb Acoustics
Austin McFarland have also been a part of various projects in schools across the Diocese including:
- New hall and classrooms at San Clemente High School, Mayfield (2019)
- New masterplan at St Joseph’s Primary School, Denman (2018)
- New classroom at St Joseph’s Primary School, Wingham (2017)
- TAS building upgrade at St Clare’s High School, Taree (2013)
- New TTC Construction and hospitality buildings at St Clare’s High School, Taree (2011)
- New administration building and library at St Joseph’s Primary School, Denman (2011)
- New hall and library at St Joseph’s Primary School, Gloucester (2010)
- New hall and library at St Joseph’s Primary School, Wingham (2009)
To read more about Austin McFarlane Architects, click here.

